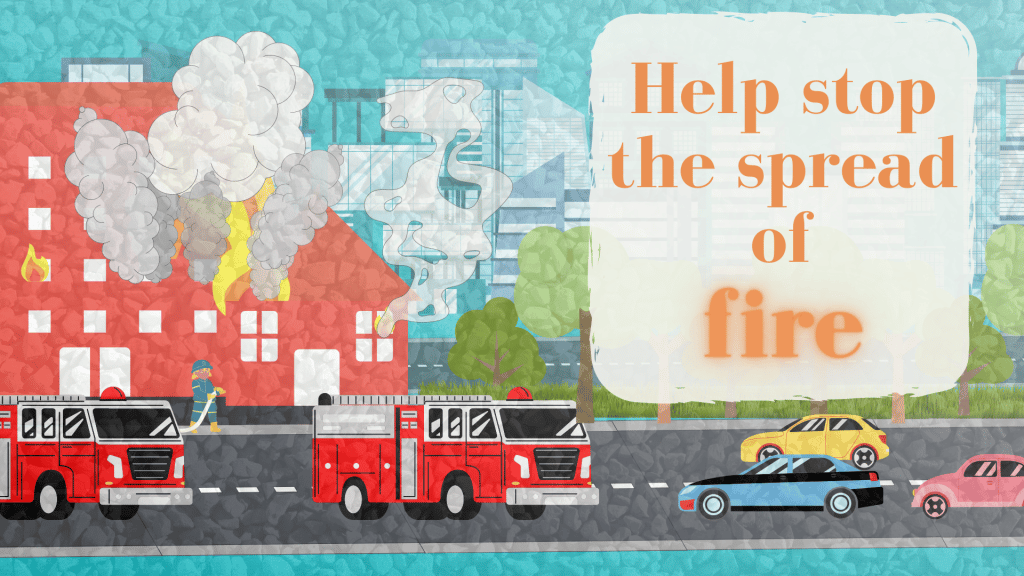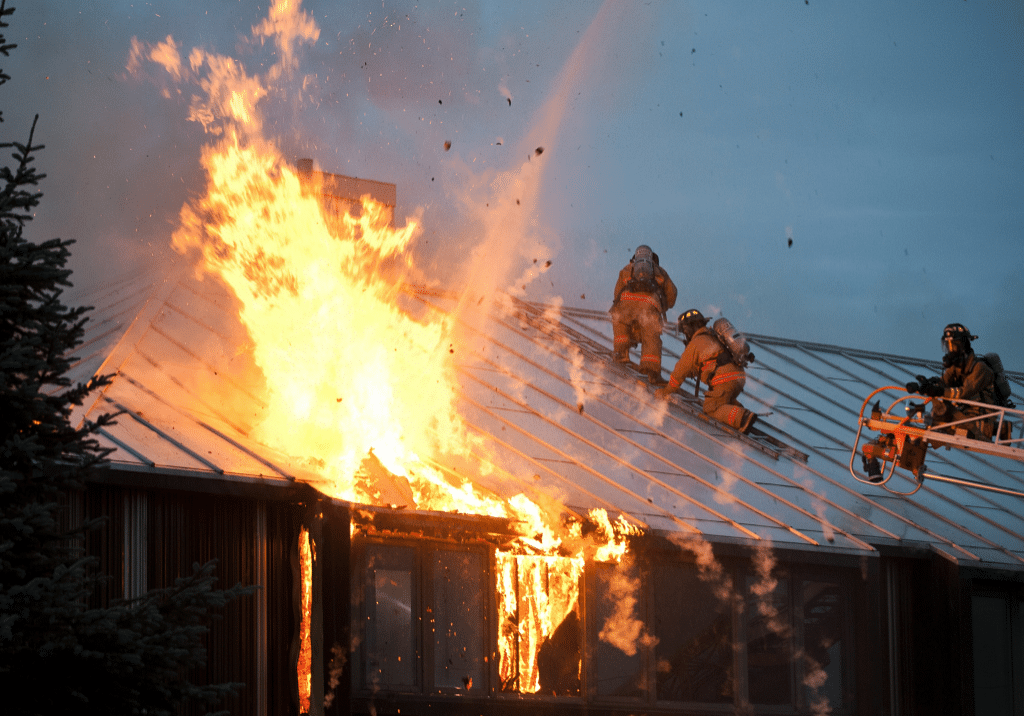What is Fire Compartmentation?
Share
You may have heard the term before, but what is fire compartmentation? What does it relate to and how does it affect your business? According to the FPA (Fire Protection Association), fire compartmentation is:
“A building or part of a building comprising one or more rooms, spaces or storeys constructed to prevent the spread of fire to or from another part of the same building or an adjoining building.”
In short, it is a safety principle that should be included in the design of any building. By installing fire-resistant walls and floors, the spread of fire can be reduced. Doors, windows, and ducts between floors are also considered in order to further reduce spread.

Why is fire compartmentation required?
It is required for life safety and property protection. In terms of life safety, all escape routes in a building must be sub-divided or protected allowing more time to escape. Smoke and fire endanger occupiers and fire and rescue services, so ensuring all exits are protected is imperative.
For instance, patients in a hospital could be evacuated horizontally into other compartments, minimising the need for a full evacuation of the building. A fire in one flat in a block of flats needn’t require a full evacuation if proper compartmentation is implemented.

How to Implement
Depending on the layout of your building, there are various methods to achieving fire compartmentation:
- Ensure fire-resisting construction and cavity barriers, with any fire stopping if necessary
- Divide cavities at junctions and cavity closures
- Close the edges of cavities at junctions and cavity closures
- Create protected escape routes
- Ensure cavities affecting alternative escape routes are closed
However, most of us either lease or purchase previously-owned business property. This is when a survey is required.

How to Maintain
You may be taking the level of fire compartmentation in your property for granted. By appointing a professional organisation to perform a fire compartmentation survey, you help to restrict the spread of fire and smoke in the event of an emergency.
You may be recommended a survey following a Fire Risk Assessment that identifies breaches in fire ceilings, compartment walls, and floors.
Under the Regulatory Reform (Fire Safety) Order 2005 you must ensure that the fire protection components within a building: “Are subject to a suitable system of maintenance and are maintained in an efficient state, in efficient working order and in good repair.”
Read more about fire compartmentation surveys with Element PFP
Read Similar Blogs
Enquire Now and Get a Free Quote!







