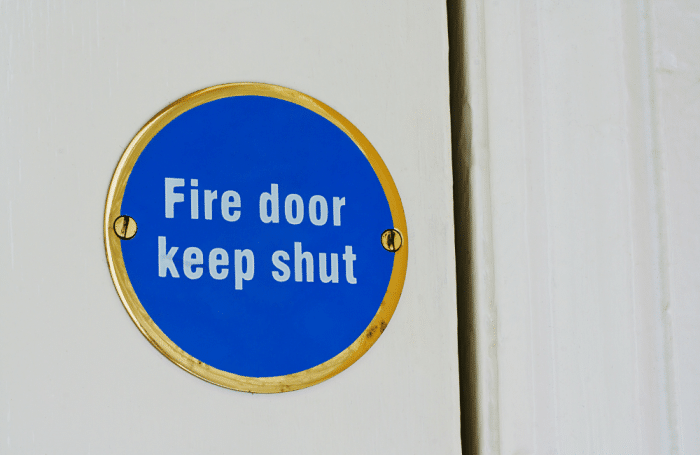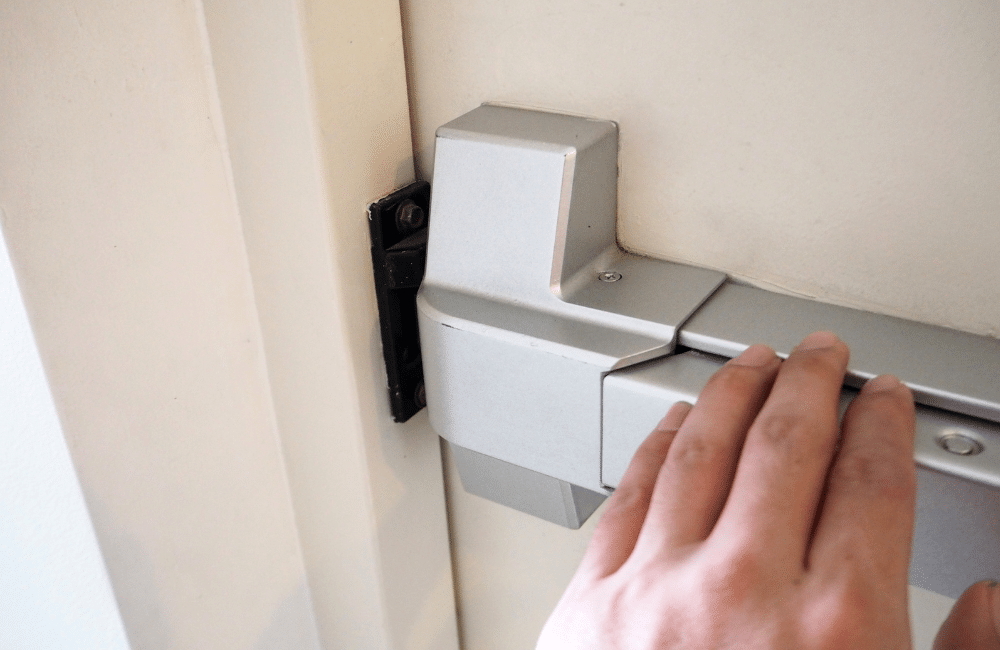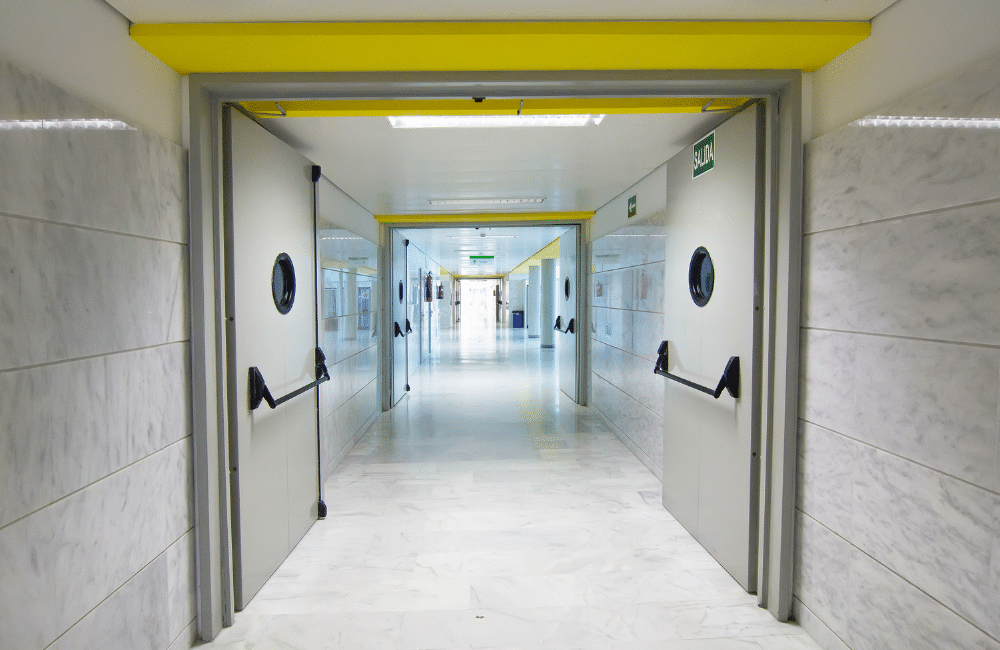Understanding Fire Door Regulations
Share
Around 15,815 fires in non-residential buildings were reported in the UK between 2016 and 2017. In 9,000 of these fires, the damage was limited to a maximum of two floors. In just over 2,500 of these cases, entire buildings were damaged. The use of fire doors is one of the main reasons for the reduction in damage from such incidents.

Property owners are legally required by the 2005 Regulatory Reform (Fire Safety) Order (RRO) to install fire doors in all buildings except private residences. Fire doors must be installed by qualified personnel. The law defines such a person as someone who has the necessary knowledge, qualifications, training and experience to carry out fire protection measures on building structures.
According to a report published by the Fire Door Inspection Scheme (FDIS), fire doors in most buildings in the UK are defective, with an average of 4 issues found on each door inspected. This report summarizes the results of a comprehensive fire door inspection conducted in 2014. Improper use of hinges, missing signs, and faulty smoke seals are among the issues often cited. Fire door failure can occur within five minutes if the door is not properly installed, ultimately exposing people and property to fire-related risks.
What is a fire door?
Properly installed and used fire doors can help limit the spread of fire in a building by allowing occupants to exit the building and firefighters to arrive and extinguish the fire and even save the building. I can do it.
Fire doors are manufactured by a British Woodworkers’ Federation (BWF) certified manufacturer, use compatible components, and have accredited third-party certification to keep the fire at bay for at least 30 minutes.
What is the difference between a normal door and a fire door?
Fire doors are designed to contain smoke, heat, and flames from a fire, unlike regular doors that are primarily used to separate rooms, restrict access, and increase security by soundproofing. It has been.
Fire doors are given a fire rating to demonstrate their effectiveness in slowing or preventing the spread of smoke and fire within a building.
How to identify a fire door?
There are many ways to identify a fire door, but the easiest is the required sign. The fire door has the words “Fire Door Keep Shut” in white letters on a blue sticker.
Closing mechanisms, joints, seals, and hinges are some of the other distinguishing features of fire doors.
The gap between the sides and top of the fire door should be a maximum width of 4 mm.
A thin seal (expansion agent) should be visible in the center of the door frame and door profile. To fully close the gap between the door and frame in the event of a fire, the seal must expand at high temperatures as it is heat sensitive.
At least 3mm hinges should be used.
Last but not least, fire doors should be able to close half-open without jamming if equipped with the proper locking mechanism.

What types of fire doors are there?
Double fire door
For a fire door to comply with British Standard 8214:2008, the gap between the wings of a double door and the top and sides should be approximately 3 mm plus or minus 1 mm. Double doors are ideal for buildings with a large number of people or wide doorways.
Glass fire door
For interior doors that meet all required fire safety regulations, pyropanel glass fire doors are increasingly seen as an attractive alternative to the traditionally popular wood and steel fire doors.
Fire-rated glass must be used on all Pyropanel fire doors. Fire-resistant glass has been tested and approved as an effective barrier to prevent smoke and flame spread.
Some refractory glasses can also prevent the spread of heat. Ordinary glass cannot withstand temperatures above 120 degrees Celsius, but fire-resistant glass can withstand temperatures above 900 degrees Celsius.
Especially since building fires typically burn at temperatures in excess of 600 degrees Celsius, it is important that fire doors comply with applicable fire codes.
Curtain-type fire door
New buildings and larger buildings can save money and time by using curtain fire doors. When you order a curtain-type fire door, various components such as jambs, frames and sashes come together in one package ready for installation.
Fire curtain doors are installed once all construction work is completed to reduce the risk of door damage and non-compliance with applicable fire codes.
Steel fire door
Glass or wood fire doors are known to provide an average fire protection time of about 30-60 minutes, but for steel fire doors this time can be extended up to 4 hours. The fire safety standards offered are specified using the test guidelines found in British Standard EN 1634-1:2014 or British Standard 476-22:1987.
Thanks to their durability and robustness, these fire doors are your choice over other available options when you need increased security.
Easy-to-clean steel fire doors are also preferred in applications that require a higher level of hygiene, especially in hospitals and kitchens. fire door made of wood
Particleboard, flax board, wood, or magboard are some of the various materials used to manufacture the solid core found in most wooden fire doors. Edges around the core with a veneered surface, MDF or plywood glued to the core, or a wooden frame with a laminated outer surface are some of the different ways the core can be finished. You can use any of these finishing methods as long as they are available.
Remember to always use flame-retardant paint when painting wooden fire doors.
What is a fire door? The FD rating assigned to a fire door depends on how long the fire door can remain fire resistant. To put this into perspective, fire doors that provide 60 and 30 minutes of protection have ratings of FD60 and FD30. FD ratings are assigned after stress testing in accordance with the guidelines set forth in BS 476 Part 22:1987.
Some of the commonly seen ratings are:
• FD30: 30 minutes protection
• FD60: 60 minutes of protection
• FD90: 90 minutes of protection
• FD120: 120 minutes of protection
What are fire door regulations?
Fire Safety Regulations (RRO) 2005 set fire door requirements for all existing building structures, except residential buildings.
When an extension or building is first occupied, or when the project is completed, the Responsible Person must be provided with all necessary fire safety information. This is consistent with Rule 38 of the Building Code applicable in England and Wales, linking Building Codes with Fire Codes.
What are the regulations for internal and external fire doors? In case of fire, fire doors should divide the building into separate areas. In this way, the occupant has a protected route out of the building or room for the time specified by her FD rating on the door. Meanwhile, the exterior fire door is at the end of the escape route. So it doesn’t need to be kept closed or even fireproof.
Such exterior doors can be classified as fire doors, where opening options from the inside and corresponding labels are sufficient.
What are the fire door requirements for residential and non-residential buildings?
According to current guidelines, buildings should be divided into separate compartments/rooms to protect escape routes such as stairs and corridors.
Domestic properties
At all levels, each stairwell door shall be a fire door leading to a safe residential space on the second floor and above. Additionally, mixed-use buildings require fire doors between residential and commercial areas, for loft conversions, between the integrated garage and home.
Non-residential/commercial buildings
The guidelines are divided into two separate sections based on vertical and horizontal escape routes when dealing with commercial and non-residential buildings. Evacuation of all occupants of multi-story buildings via stairs is known as vertical evacuation. In a horizontal evacuation, on the other hand, occupants move horizontally into a fireproof compartment or room on the same level/floor to escape the fire.
According to Article 3 of the Fire Protection Regulations 2005, it is the duty of “responsible persons” to install fire doors in commercial buildings. It looks like this:
• Employers who are self-employed or who own commercial buildings;
• Volunteer or Charity
• Contractor in charge of building
• Individual offers for paid guest accommodation
Contact us for a free quote
What are the regulations for installing fire doors?
The law does not prescribe any specific certification or qualification requirements for those involved in installing fire doors. However, even the slightest problem, such as a crack or gap between the seal, glass, or between the door and frame, can lead to fire door failure, so this work should be left in the hands of an experienced and respected professional. It is important to entrust Meets RRO safety requirements.
What are fire door regulations?
One of the key components of a fire door is the frame on which it hangs. When purchasing fire door frames, it is important that you purchase through a British Woodworkers’ Federation-approved distributor or from a licensed fire door frame manufacturer or associated fire door manufacturer.
In some cases, it may not be possible to install a new frame. In such cases, one practical solution is to install an inflatable seal on the edge of the door. The space between the door and frame should be 4 mm or less.

What are the maintenance regulations for fire doors?
To ensure that fire doors are fully functional when needed, they must be maintained and inspected on a regular basis. In general, inspections should be carried out every six months. Doors are considered susceptible to damage due to regular use in high-traffic areas and require more inspection. Preferably, these tests should be performed by her FDIS registered inspector. The knowledge and skills of these inspectors are independently assessed as they hold a fire door diploma.
What are the UK standards for fire doors?
British Standard 8214 addresses the maintenance, installation and specification of fire doors by stating that fire doors must provide the same level of fire protection as the fixed components of the building.
The effectiveness of fire door-mounted items such as door stays is evaluated under the terms of British Standard 5839-1:2013, and the same standard should guide the installation of such items.
Fire safety standards for building use, management and design are set out in British Standard 9999:2008. The criteria can also be used when considering existing structures, structures under construction, and modifications or additions to existing structures. This standard is an excellent assessment tool when it comes to ensuring the fire safety of buildings.
What is the difference between an emergency exit door and a fire door?
Emergency exit doors generally use bar handles. Many fire doors aren’t really fire doors. These doors are subject to a set of emergency exit guidelines. Emergency exits can be used as normal doors when the building is used in normal circumstances.
In Conclusion
Properly installed and functioning fire doors play an important role in ensuring the safety of building occupants in the event of a fire. By preventing the spread of smoke, heat, and flames from one part of a building to another, these critical structures also help minimize damage in the event of a fire.
The UK government implements various fire safety laws and regulations to ensure that fire doors are installed in suitable buildings. Selection/purchase, installation, inspection and maintenance of all fire doors must be in accordance with applicable codes.
By meticulously following all applicable regulations, you can be assured that in the unfortunate event of a fire in your building, your fire doors will function properly when required.
For more information on Constructionline click here
For more information on the services Element Passive Fire Protection provide click here
Read Similar Blogs
Enquire Now and Get a Free Quote!







